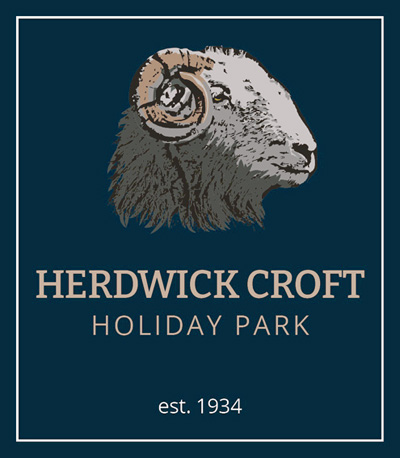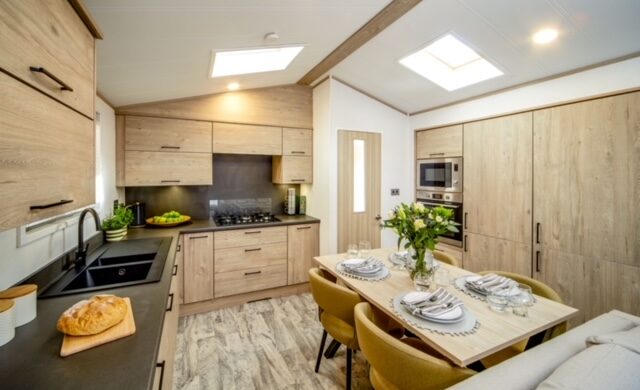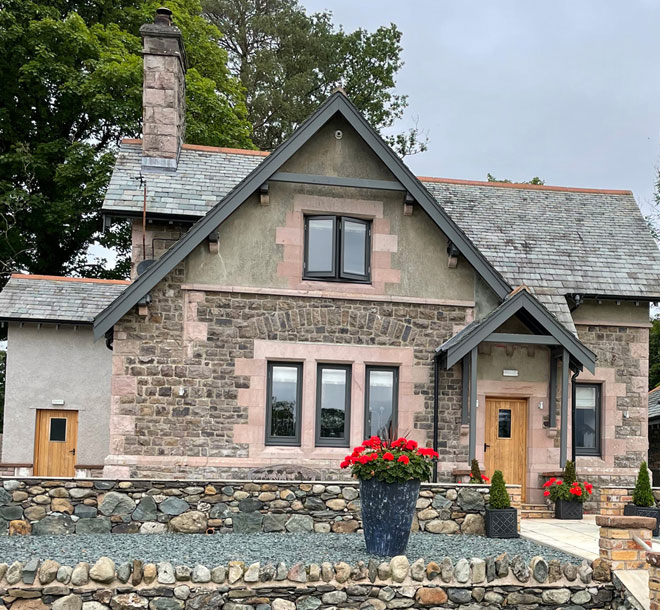Escape the everyday in your own country retreat. Blending rural character with modern looks, the spacious Vendee Lodge offers residential specification for year-round getaways in the utmost comfort. Providing plenty of room for the whole family, the welcoming interior is enhanced this season with a NEW ‘Acanthium’ soft furnishing scheme.
Presenting outstanding storage, luxurious features and a stunning aspect, Vendee keeps everyone cosy with a welcoming interior and central heating. An open-plan kitchen, dining and living area sits at its heart, complete with free-standing sofas, a contemporary electric 2kW Optiflame® stove fire and a TV unit. The classic country kitchen is fitted with a Belling stainless steel oven and an integrated microwave, wine rack and A+ rated double door fridge/freezer, beside a designer wooden dining table with four upholstered chairs – ideal for entertaining.
Meanwhile, double French doors flood the living area with natural light and bring the outside in, creating a relaxing atmosphere all year round. This sense of calm is maintained by a clutter-free environment, thanks to Vendee’s storage solutions, including a cloakroom area with shelving, seat bench, coat hooks and shoe storage.
The main bedroom is fitted with a king size Duvalay™ Alba Ortho bed with lift up storage, as well as a large wardrobe, TV panel, window seat and vanity area, plus a dressing table with large mirror, lighting and storage. The nature-inspired second bedroom has twin single beds with panelled headboards, and all beds have Duvalay™ mattresses, enhanced with Crib 5 rated fabric. There’s also an optional 22” high queen size airbed with built-in electric pump for sleeping extra guests.
Vendee’s family bathroom and en-suite offer superb amenities, from thermostatic showers, soft close toilet seats and extractor fans, to heated towel rails, a vanity unit and ample storage.
Built to last, Vendee Lodge boasts a galvanised chassis, bonded ‘sandwich’ exterior wall construction and coated steel pantile roof for extra strength, alongside excellent thermal performance and sound insulation from the Thermaglas uPVC double glazed windows and doors, lagged underfloor pipes and generous insulation.
Cost includes:






























